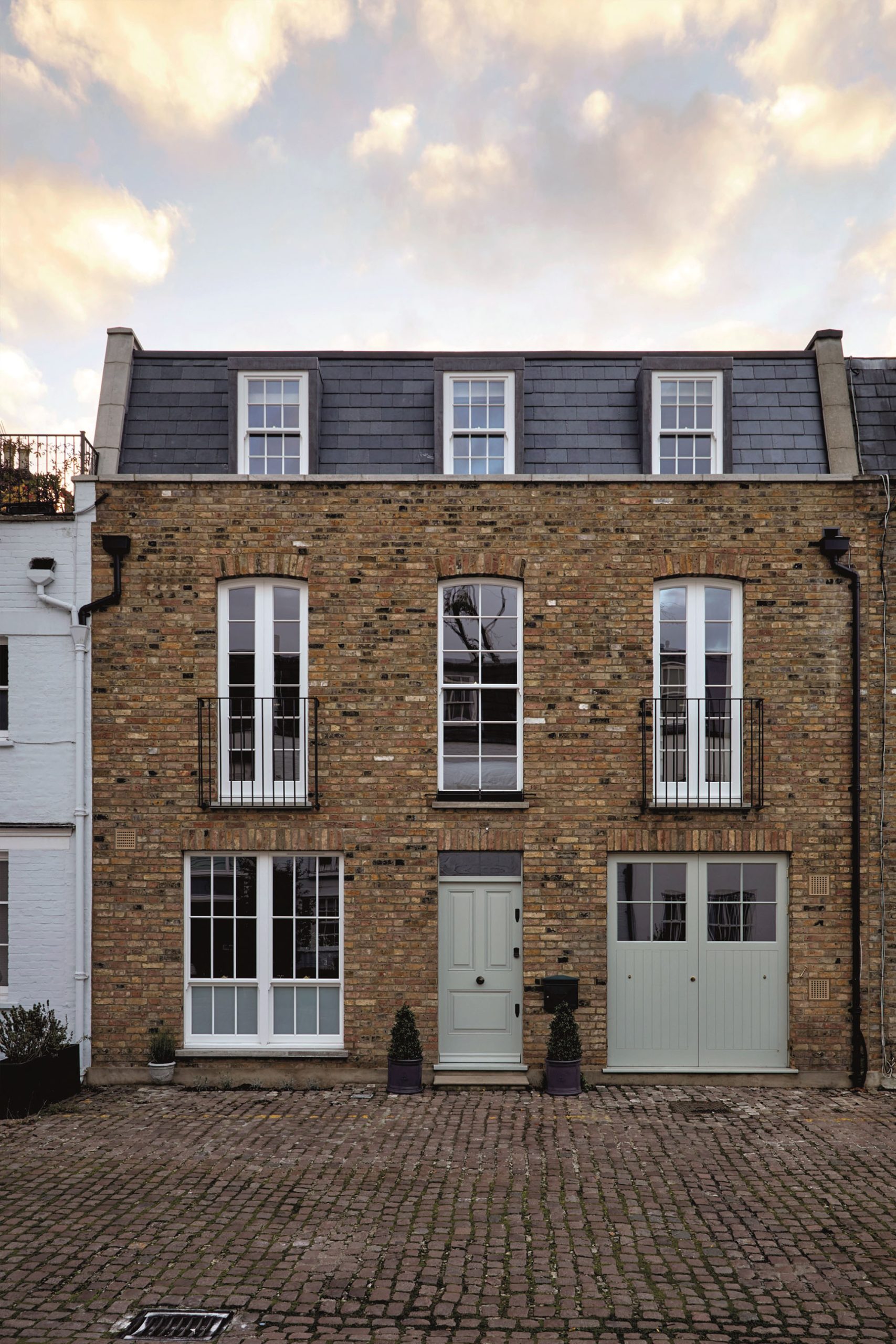MEWS
PRIVATE RESIDENCE
KENSINGTON, UNITED KINGDOM
This project transformed a historic Mews House in Kensington into a small yet spacious home for a Swedish hotel owner. Originally built in 1850, this listed property in Holland Park was converted from stables into a four-floor residence. The design emphasizes Scandinavian style with bright, natural materials and open spaces.
Light oak floors and subtle gray walls create a cozy and serene atmosphere. The ground floor features an open-plan kitchen, living room, and dining area. Cream-colored kitchen fronts, light woods, and gray Auresina Fiorito marble surfaces blend harmoniously. A Brushed Brass (23 kt gold) Vaia fixture by Dornbracht adds a touch of elegance.
The master bathroom showcases Auresina Fiorito marble floors and walls, with minimalistic Dornbracht fixtures. The Brushed Brass (23 kt gold) finish contrasts beautifully with textured gray marble, complemented by a freestanding bathtub from Antonio Lupi and a sculptural gold fixture, epitomizing discreet luxury.
The Auresina Fiorito marble walls, floors, bespoke countertops, and sinks were designed and delivered by us, as well as all fixtures from Dornbracht, and furniture from Antonio Lupi, and Alape.
Photographer: Anna Stathaki






© UPGRADE LIVING 2024